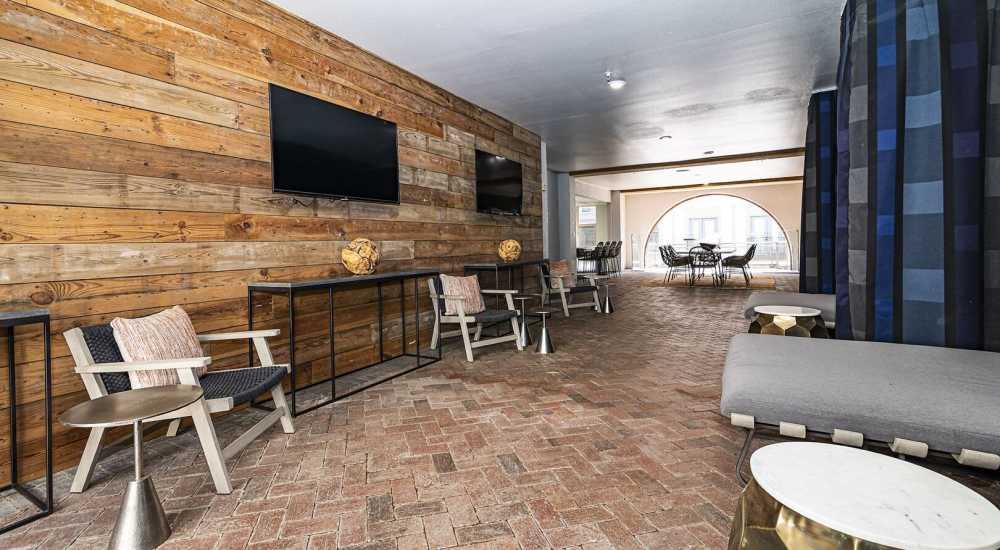Uptown Luxury Living at Its Finest
Beautiful. Modern. Intentionally Designed. Welcome to life at St. James. Ideally located in the heart of Uptown Dallas , St. James offers sophisticated luxury living with walkable access to premier shopping, dining, and entertainment. Whether you’re searching for a one-, two-, or three-bedroom residence, you’ll find a thoughtfully designed space that blends style, comfort, and convenience at our Uptown Dallas apartments.
Choose from 35 distinctive floor plans ranging from 738 to an expansive 3,102 square feet, including townhome-style options for elevated living. Every residence at our Dallas apartments features custom cabinetry, quartz countertops with waterfall edges, stainless-steel appliances, and designer backsplashes and tile, all combining to create a polished, contemporary aesthetic. Smart home features bring modern convenience to your fingertips, while every apartment includes a full-size washer and dryer for effortless everyday living. Retreat to spa-inspired bathrooms designed for relaxation, complete with waterfall walk-in showers, elegant soaking tubs in select homes, and refined finishes that create a true sanctuary experience.
At St. James, luxury isn’t just seen — it’s felt in every detail.
Discover Uptown living at its finest. Schedule your private tour today and experience St. James for yourself.
Get in Touch
Loading...
Amenities for How You Like To Live
Popular amenities at our Uptown Dallas apartments include a beautiful courtyard, 24-hour parcel lockers and a 24-hour emergency maintenance team. We also have three community gas grills, outdoor kitchen area and lounge located by our resort style pool and sun deck. The upgraded resident clubhouse features a coffee bar, friendly on-site team and several planned community activities so you can get to know your neighbors. A pet-friendly community, St. James features plenty of space in its voluminous residences and the grounds itself. Residents have plenty of room to walk their pets and also enjoy the conveniences of having a dog park on site. There really isn’t an amenity you’ll be without while living at our Dallas, Texas, luxury apartments.
St. James is set to exceed your expectations. Get in touch with our leasing team to take a tour of your new home today.


Explore Dallas, Texas
Location is another desired feature of living at St. James. We are within close proximity of the Design District, and our luxury apartments for rent are within easy access of Reverchon Park, Victory Park, the Dallas Museum of Art, the Dallas World Aquarium and other popular destinations. Sports and concert fans will love the fact American Airlines Center is close by, while jogging and biking aficionados will enjoy Katy Trail and other outdoor points of interest. From arts and entertainment, recreation and travel spots to nightlife, universities, outdoor venues, professional services and more, there is something for everyone who is lucky enough to call St. James Apartments home. Plus, since we’re adjacent to Interstate 35E with close proximity to the Dallas North Tollway, we’re within easy access of the rest of the Dallas-Fort Worth Metroplex.

Cars &
Parking
Parking is first come first served in our parking garage unless you have a reserved space, which may be available for an additional monthly fee. Electric vehicle charging is also available. All vehicles must display current tags and comply with licensing and registration requirements. Motorcycles must be parked in designated vehicle spaces and follow the same rules.
Comfort Is Coming Home to St. James



Connect With Us on Social Media










